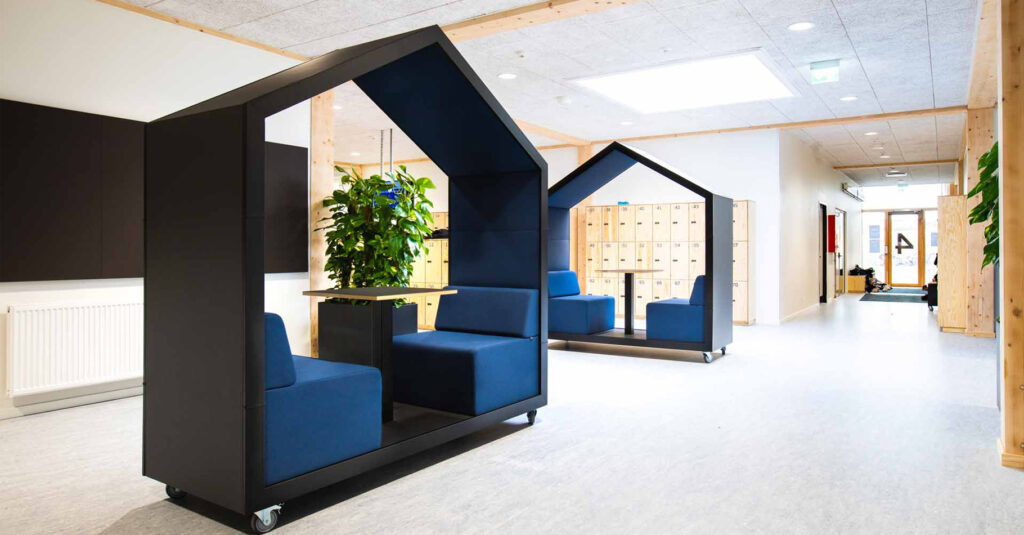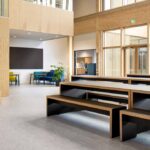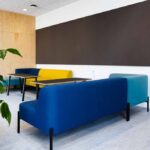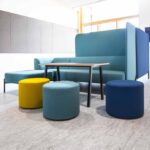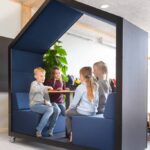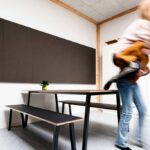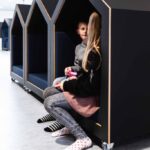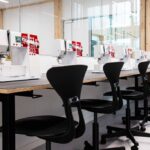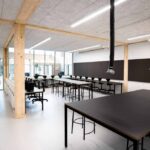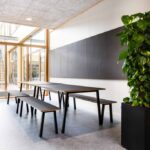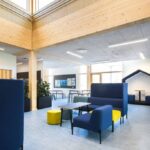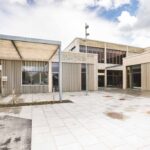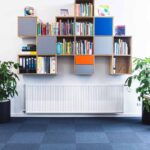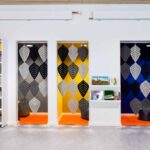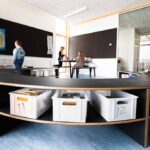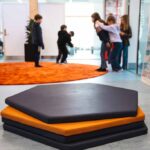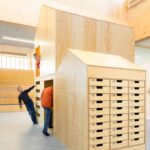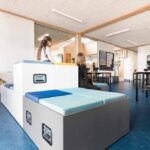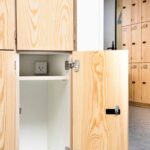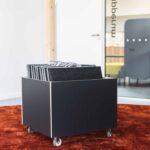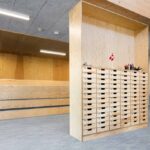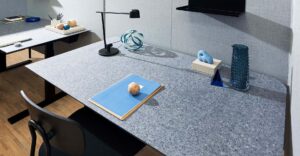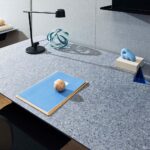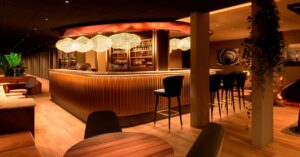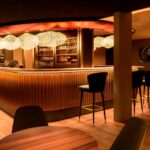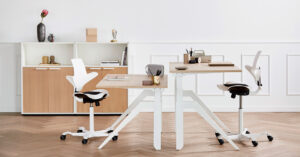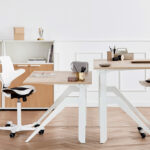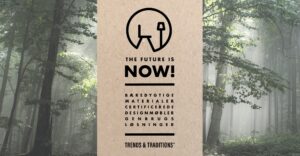Denmark’s first “timber school”. Nohrcon School Building of the Year 2021. School of the future.
The brand-new Erlev School in the Danish city of Haderslev proudly carries many titles – and as well it should. A great many visions, ambitions and efforts have gone into giving the nearly 500 primary schoolers a wide range of learning environments, with a focus on forward-thinking teaching forms and a sustainable profile. And all have been achieved with distinction.
Inclusive room types
Architectural studio Arkitema has converted the didactic ideology and learning-related objectives into a beautiful school building made primarily of pinewood. The building combines aesthetics and sustainability with 21st Learning Skills characterized by inclusive room types. The traditional classrooms, hallways and common areas have been dropped, replaced by inviting facilities built up around three central hubs: the café, the didactic learning center and the multipurpose workshop.
The three hubs
The café is a meeting place for the entire school, tied together by a large shared staircase that provides plenty of spaces for hanging out, gathering and learning. The café melds with the didactic learning center, which comprises the school’s inspiration rooms and library. In soft furnishings, students and teachers can learn or seek new inspiration. The multipurpose workshop is divided into three zones. This is where the practical and science classes are taught: arts & crafts, design, and nature/technology.
The students are taught in age-based learning universes, and are divided into clusters by year rather than the more traditional grouping into individual classes. Every cluster has its own restrooms, a kitchen, a shared learning staircase, smaller group rooms, niches and a project zone for different learning situations
Tree houses for play and immersion
The furnishings have been selected to underpin the school’s learning universe, which takes a holistic and group-oriented approach – creating a sense of security and intimacy. To complete the atypical learning spaces and activity zones, Erlev School had strict requirements for the quality and function of the furniture. And it was our ability to understand and translate those requirements into a concrete furnishings proposal that resulted in HOLMRIS B8 supplying and installing nearly all of the school’s furniture.
One of our proposed solutions is the many tree houses situated throughout the school. Students can use them for both play and immersion, as a place that feels safe regardless of whether they are sitting alone or hanging out with classmates. Meanwhile, all of the fixed furnishings made of wood were supplied by another partner.
Quality-conscious furniture
Many places feature the kind of high-quality furniture often used in modern office spaces, such as the high- and low-backed soft seating series TWEET.
While Stage modular boxes are used to create a unique multi-functional universe that can be rearranged in countless ways. The interior design is extremely well planned, featuring the very best furniture solutions. For example, a storage box has been built for foldable screens made in the same material and shape as the Stage modular boxes. All furnishings feature sustainable textiles and surfaces that beautifully match the many green choices in the building’s architecture.
The school is filled with furniture that is easy to adapt to different activities, combined with fixed furnishings that provide an appealing framework for the interchangeable furniture. One room, however, is completely free of furniture, filled instead with cushions, creating a unique space where students can learn, play and move around any way they like.
