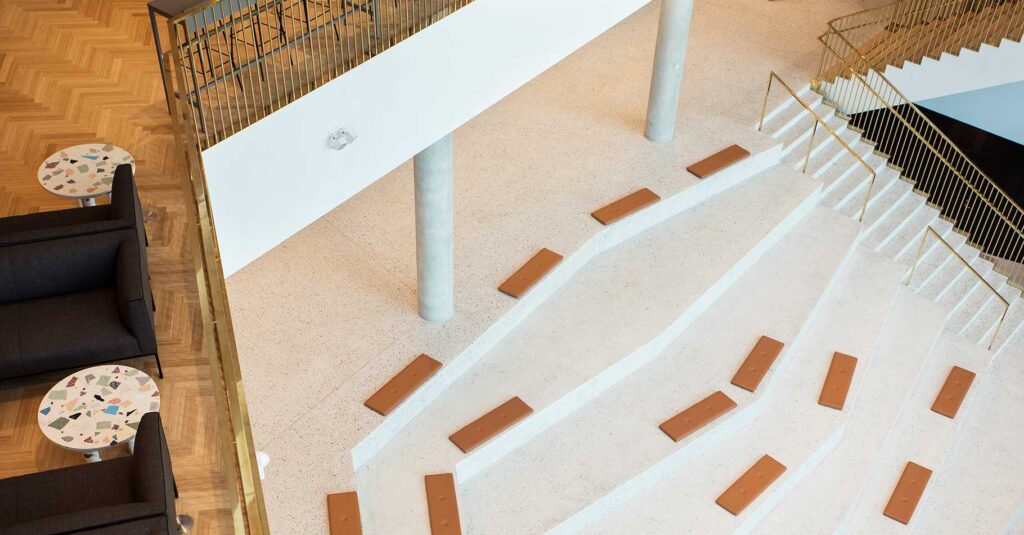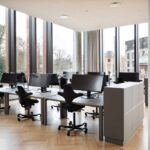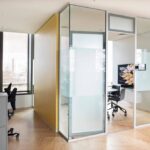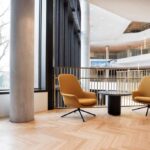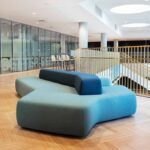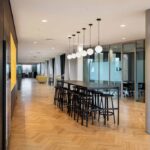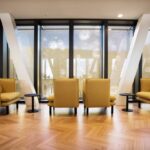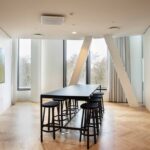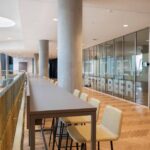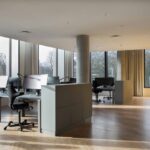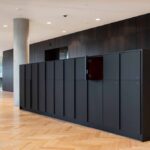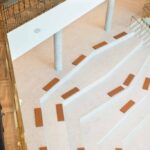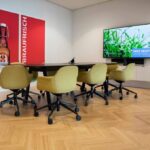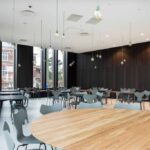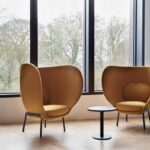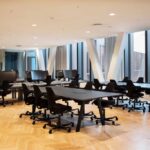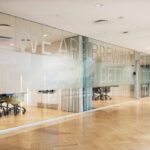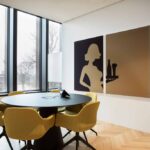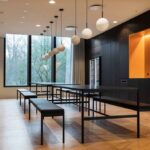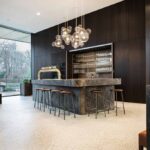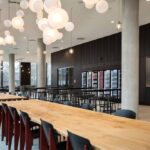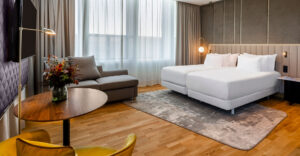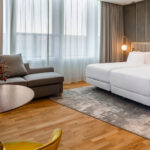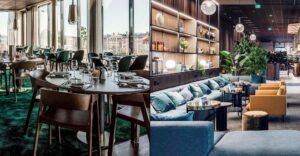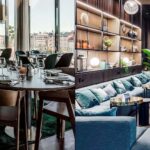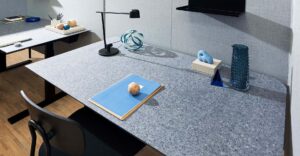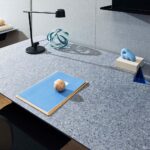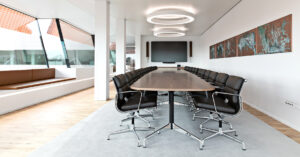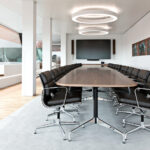Turnkey solution for Carlsberg’s sustainable headquarters
Carlsberg welcomes their nearly 600 employees and guests to their state-of-the-art 15,500 m2 headquarters situated at the main entrance to Copenhagen’s new Carlsberg urban district.
With solar panels on the roof, recycled copper on the facades, bamboo on the floors and green rooftops that collect rainwater and channel it down to the pond in Carl Jacobsen’s garden, the historic brewery has created sustainable and attractive surroundings. Even the furnishings and materials are selected to bring past and present together with Danish, classic and international designs.
Decor Inspired by the Beer
The many nuances in Carlsberg’s brews – from the pale lager to the dark stout – make up the core of the building’s color palette and ensure both a homey atmosphere and a common thread in the interior design. For instance, the roughly 500 H4 desks from HOLMRIS B8 feature a distinctive color that matches the specially designed archive systems and high tables.
Also influenced by the hoppy elixir, the sculptural white lamps from Giopates & Coombes that hang over the dining tables in the canteen call to mind beer’s foam and bubbles. Similarly, the building’s many copper details pay tribute to the brewery’s copper kettles.
Danish quality with an international touch
The warm textiles of the Armada Highback chair from Moroso and the Rew Loungechair from Sancal strike a distinctive contrast to the shiny copper, dark wooden panels, cool stone and matte surfaces, as seen on the specially designed lockers from HOLMRIS Customized.
With clean lines and decor from Danish design brands like Fritz Hansen and Icons, Carlsberg celebrates its Danish origins, while furnishings from Italy and Spain reflect the brewery’s international outlook. Carlsberg’s new headquarters is a beautiful blend of Denmark and the rest of the world – just like Carlsberg itself.
The five-story building was designed by CF Møller Architects, while the interior design and spatial branding strategy was developed by E-types. Interior designer Josephine Malling was responsible for the interior design concept and its implementation.
HOLMRIS B8 supplied and installed a turnkey solution comprising all loose and fixed furnishings and fittings for workstations, the canteen, meeting rooms, study rooms, lounge areas and outdoor spaces – including specially designed furniture by HOLMRIS Customized.
