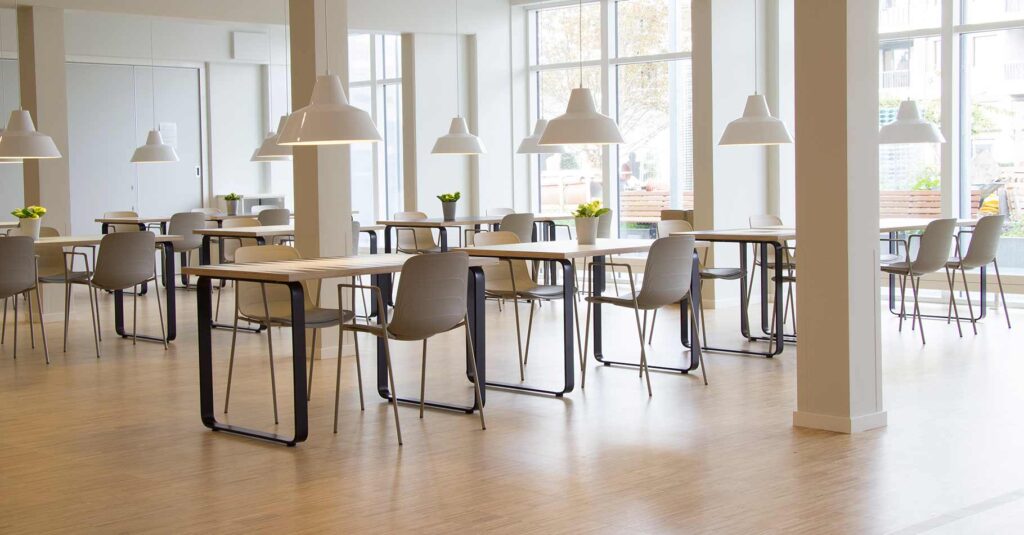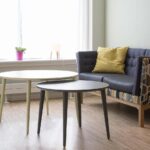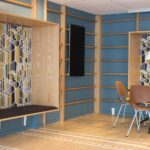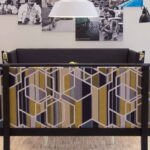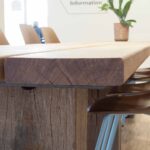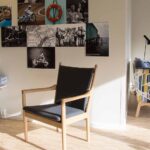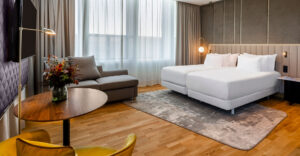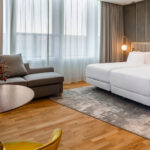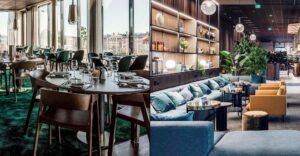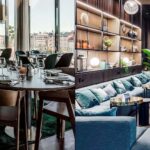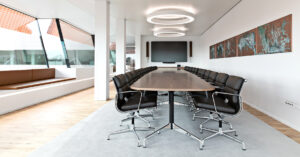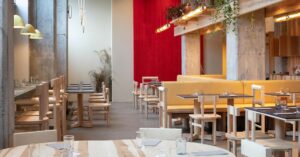Setting the stage for care in Amager, Copenhagen
When the Hørgården Care Facility was renovated and new residences were added, the focus was on accessibility and equality.
At Hørgården, the aim was to optimise the space for functionality and daily life. In addition, they needed room for more residents. The solution was a comprehensive renovation in 2016, which created life and improved coherence between the care facility’s functions, as well as adding 28 extra assisted living residences and a living lab.
The ambition was to establish a foundation for intergenerational interaction, to create openness and an environment where people can meet on their own terms without compromising on privacy and intimacy.
Sport and play
The interiors set a caring and future-proof stage for individuality and communal activities and interaction. Embracing the theme of sport and play, the care facility’s interior design features stripes on the floors, pictograms such as chess pieces on the walls and wall bars.
All elements and furnishings were selected to promote zest for life and a homey atmosphere with plenty of room for diversity and individuality. Light is also a continuous focal point in both the architecture and the décor.
After the renovation, the care facility in the Amager district of Copenhagen has also become a meeting place for the community, offering interesting architecture, events for the elderly and relaxation in attractive outdoor areas on Hørgården’s premises.
JJW Architects was responsible for the renovation, while HOLMRIS B8 supplied all fittings and furnishings.
