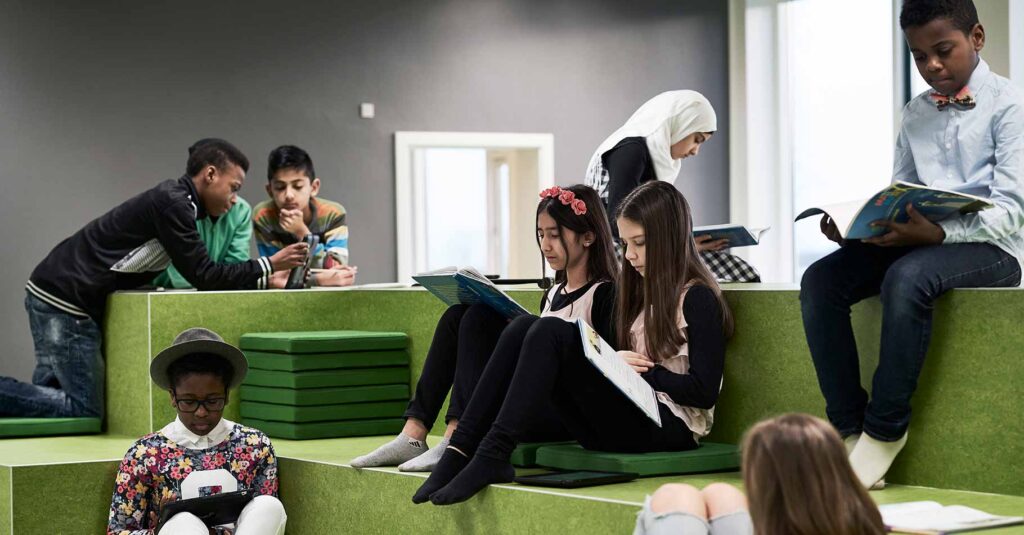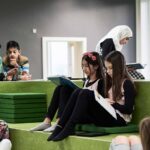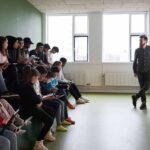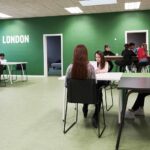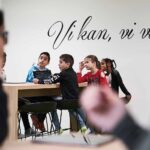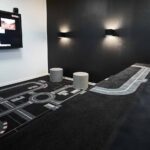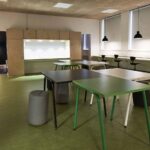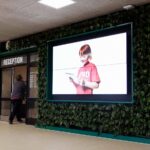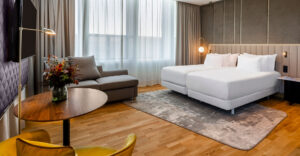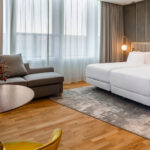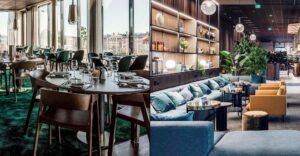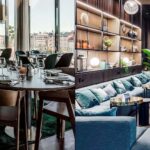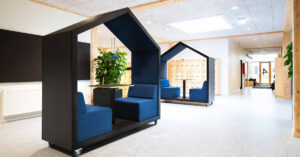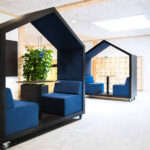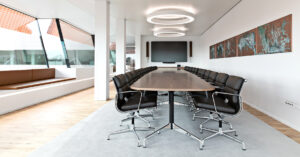Learning spaces for the school of the future
The pupils at Søndervang School in Viby, Central Denmark, have grown cleverer and more satisfied after their school was renovated and given a new interior design concept based on a clear educational vision.
Pupils, staff and parents see a completely changed school when they enter Søndervang School in Viby, near Denmark’s second largest city, Aarhus. The school takes learning spaces seriously, and with a strong educational vision has achieved the ideal conditions for the Søndervang School of the future.
The school was completely renovated in six stages:
- Classrooms
- Staff facilities
- Corridors
- Art & Design
Strong identity for each room This underpins the activity that takes place in each room and gives both teachers and pupils good conditions for teaching and learning.
Activity zones support the pupils’ learning preferences
The main classrooms at Søndervang School have been designed with a focus on activity zones. The objective is to support the different learning preferences of the pupils. The new activity zones promote teaching, immersion and project work – either in the main classroom or nearby.
One of the fundamental ideas is that the pupils move from room to room according to activity, instead of the rooms or interiors changing to meet the requirements of the activity. This gives the pupils variation in their day as they visit many different spaces, while creating an automatic shift in teaching style.
At the same time, the interior design can be more uncompromising, as it only needs to encompass one educational activity – in one place.
Interior design leaves a mark on educational practice
One approach used to give each room its strong identity is fixed furniture. Many of the design elements are fixed, so the rooms retain their well-defined identity. This helps ensure that the furniture doesn’t end up in a more traditional layout over time. It also encourages the users of the rooms to act according to the learning methods upon which the interior design is based.
Cleverer and more satisfied pupils
The school management conducted surveys of the pupils’ performance and level of satisfaction, both before and after the renovation. And the results are clear: The pupils scored significantly higher with the school’s new design, and the level of satisfaction with the school has also improved among both pupils and parents.
SMAK architects carried out the re-design of Søndervang School, while we supplied the furnishings.
