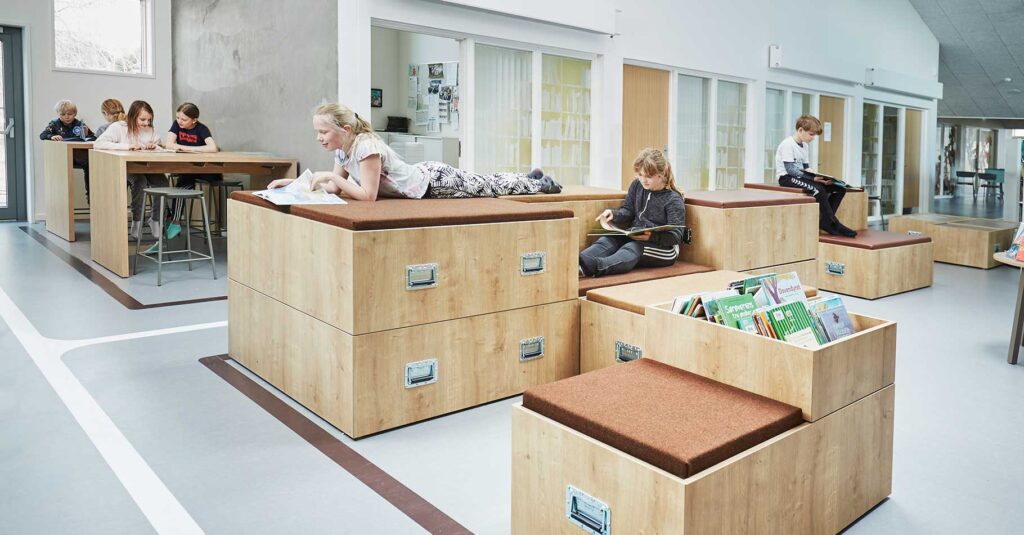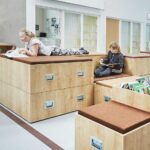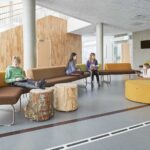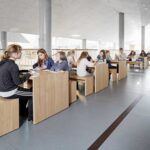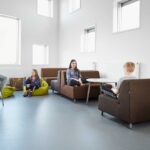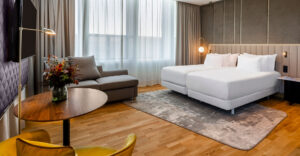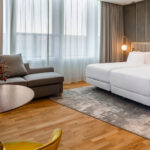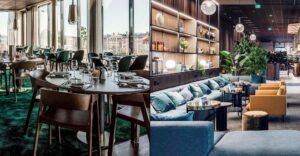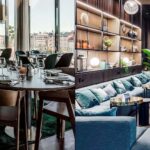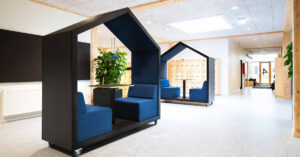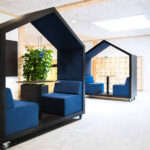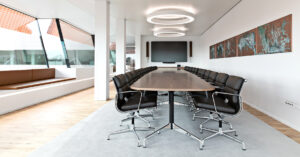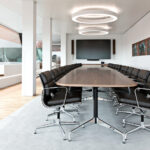A place for cooperation
At Skovbakkeskolen in Odder, Denmark, you can explore interesting rooms where the ceiling height varies and the light drop never is the same. The newly built school houses 650 students and 100 kindergarten children. In the interior, the school has focused on good communication- and break zones.
The classroom is ideal for presentations with identical tables and chairs for all students. Near each classroom, there is a common area that extends the area of the classroom. Here, the tables invite to common work assignments, and sofa groups offer a softer workplace or a cozy corner when there is a break.
Be to together in flexible surroundings
The center of the school is the large common room. Here, you will find sofas in warm shades that welcome the visitors as well as they shape a welcome zone. The sofas can be assembled in many ways, and the students often change the setting to smaller sofa units, where they can sit closely in groups with their classmates.
Generally, throughout the school they have aimed to create small workplaces away from the classroom, and these can be both at tables and chairs, on benches, in the sofas, or on the stairs.
Changing scene
On the 1st floor, the school’s library is built around stage boxes. The stage boxes are used both as seat stations and book storage. Their varying heights create small side decks where you can immerse yourself in books or have a quiet talk.
Cebra architects have designed Skovbakkeskolen, and we have delivered inventory to classrooms and common rooms.
