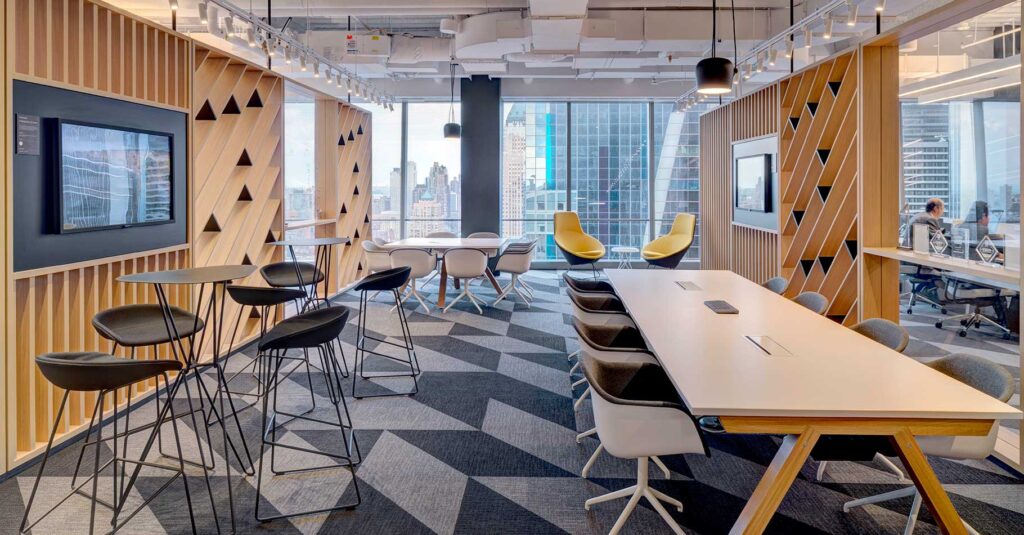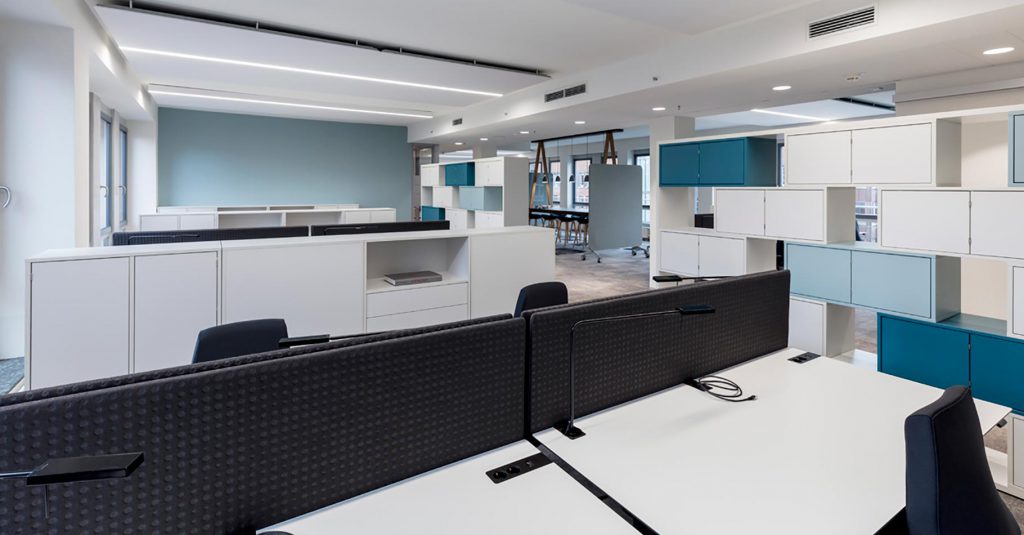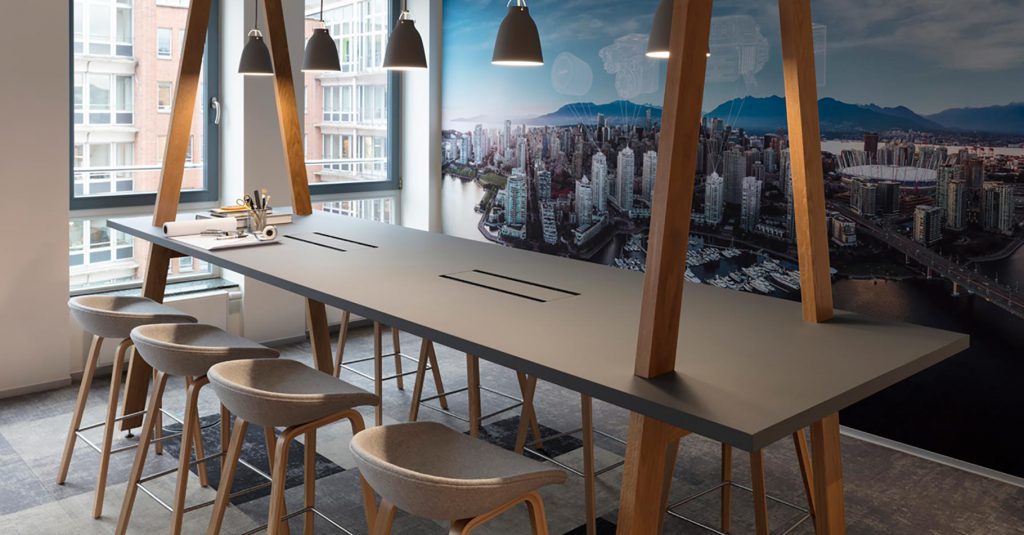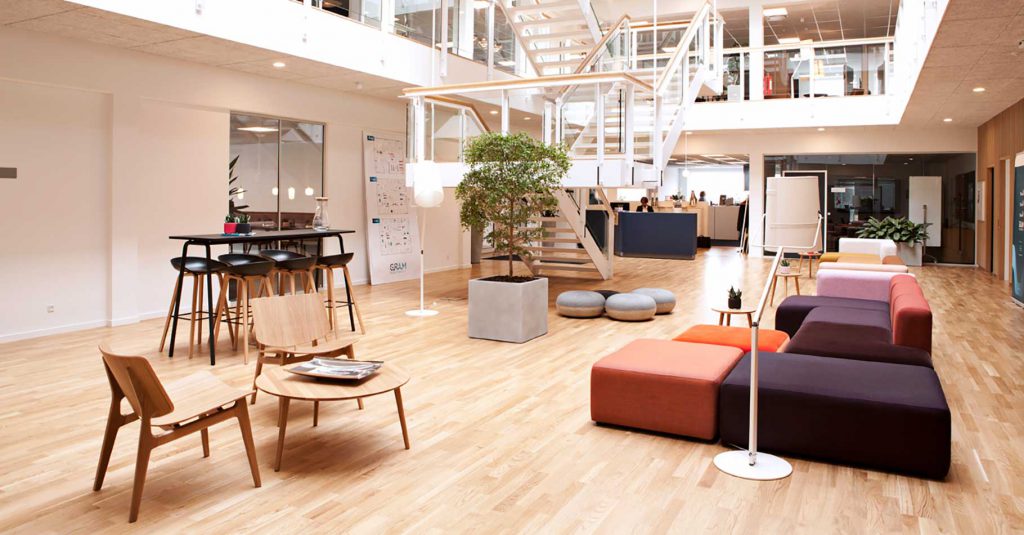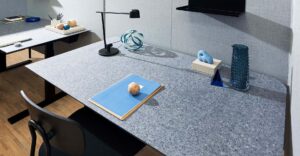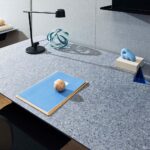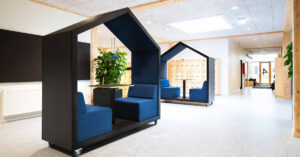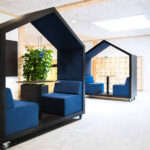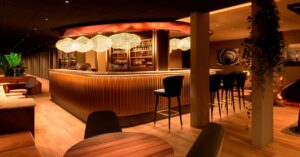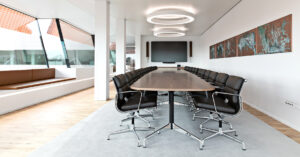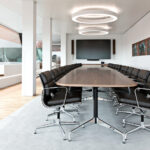Get our top 5 ideas for optimizing the use of your office space
Are you crammed together in an open-plan office while the cafeteria is empty? Is the office only half full when salespeople are on the road or employees work in another department for the day? Or do you often lack meeting facilities, where you can also be more creative?
Then space optimization is just the thing for you. Read more here where we guide you through the interior design of offices that gets the most out of the space and the employees.
Tip # 1: Downsize the furniture
The fastest way to optimize the space is by taking a critical view of how you have currently decorated your office space. Often there are large desks, storage units, and meeting tables taking up the space, but do you really need all this?
In today’s digital society, we can often make do with smaller desks and there is not the same need for storage units for ring binders and books. Instead, you can install common storage units and closets in the entrance where employees can store their laptops and get them in the morning and have access to books, ring binders, and manuals.
Tip # 2: Share the space
Consider whether it is necessary for each employee to have a desk and a large computer screen. Perhaps, it is enough with 10 workstations for 14 employees if enough people work from home, at customers’ offices, or in other departments sometimes. Danfoss have implemented this idea in their office.
Use facts and ask your employees what they need, just like Gram Equipment did. Or use heat mapping where sensors register the use of a room and the interior design and therefore allows you to replace your feelings with facts.
Tip # 3: Include the cafeteria
Even though you create more space around you with smaller desks and less storage, you probably still need a place to hold meetings, talk on the phone, and focus on complex tasks. This can be challenging in today’s open-plan offices and in this aspect, the cafeteria is actually an overlooked meeting room.
Most cafeterias are empty during the majority of the day because it is typically a large, uninspiring room with food smell and noise from the kitchen. However, you can decorate your way out of these issues so your employees want to work and hold meetings in the cafeteria – for instance, with a mix of high tables, long tables, screens, and café tables, depending on employees’ needs.
Tip # 4: Create rooms within the room
Another idea is to create smaller rooms and oases in the open-plan space that can function as quiet zones or creative hubs. For instance, you can install sofas with high backrests that can shield from noise and visual interference or decorate with colorful pendants that target the light towards certain areas of the space and create room for creative thinking.
Finally, you can use small, sound absorbing rooms that create a meeting room in the middle of the office without bothering all employees. IGLOO and TWEET are highly useful for this purpose.
Tip # 5: Break the existing frames
Space optimization is not about putting as few elements in a room as possible. Rather it is about creating the best frame for employees to be both creative and productive – and this rarely occurs by standing and sitting at a desk for 7,5 hours every day.
Changing your work place during the day promotes creativity and effectiveness, such as changing from softer to harder chairs, standing up and working at desks with different surfaces, colors, and light. For instance, you can decorate soft seating sofa areas for concentration on an important report. Or install high tables for quick meetings.
