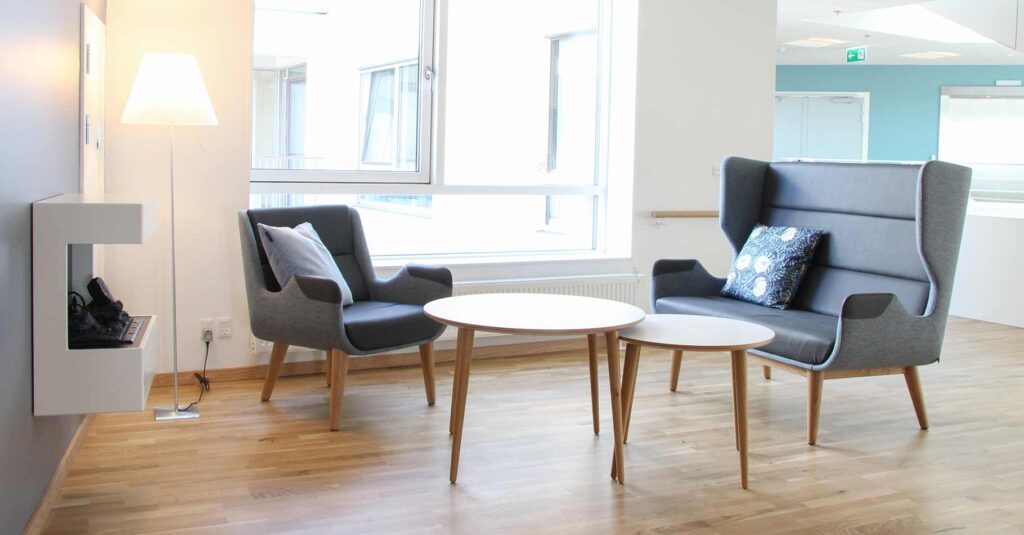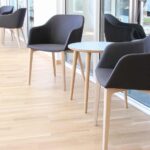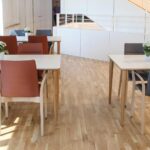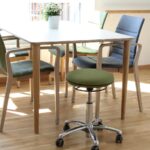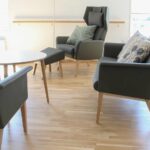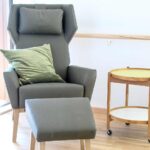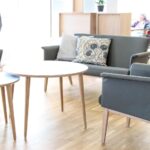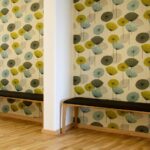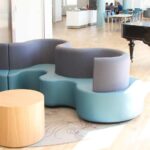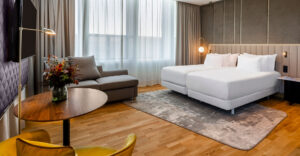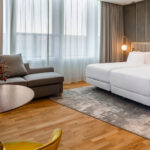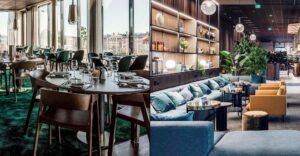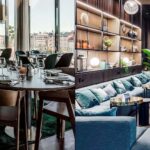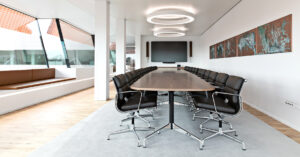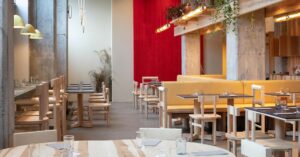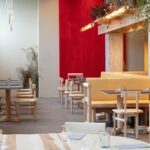Cloverleaf building. Sculptural staircase. Trapezoid corridors. Bright colours. The Akaciegården nursing home is in a class of its own.
The five-storey building is a new and modern nursing home containing 95 residences – all with private balconies, from which the residents can enjoy the view of the city. The building is shaped like a cloverleaf with a central core surrounded by three leaves.
Part of what makes Akaciegården special is the large, sculptural staircase which connects the different levels in the building and makes exercise a natural part of daily life for both residents and staff as they move between the building’s facility.
Variety through shapes
The building is designed so there are no straight corridors in the nursing home. Instead, trapezoidal corridors and common areas create a variety of spaces for relaxation, sport, TV and interaction in homey surroundings.
To emphasise Akaciegården’s vision of a welcoming and homey atmosphere, the colours orange, lime green and turquoise adorn the furniture, walls and staff uniforms.
DOMUS Architects is the firm behind the project, while HOLMRIS B8 supplied all the furnishings.
